For a property to be positioned on 1012m2, located less than four kilometres to Brisbane’s CBD and have striking city views is increasingly rare.
Not to mention, this residence is over 100 years old and has only entered the Bulimba real estate market three times since built.
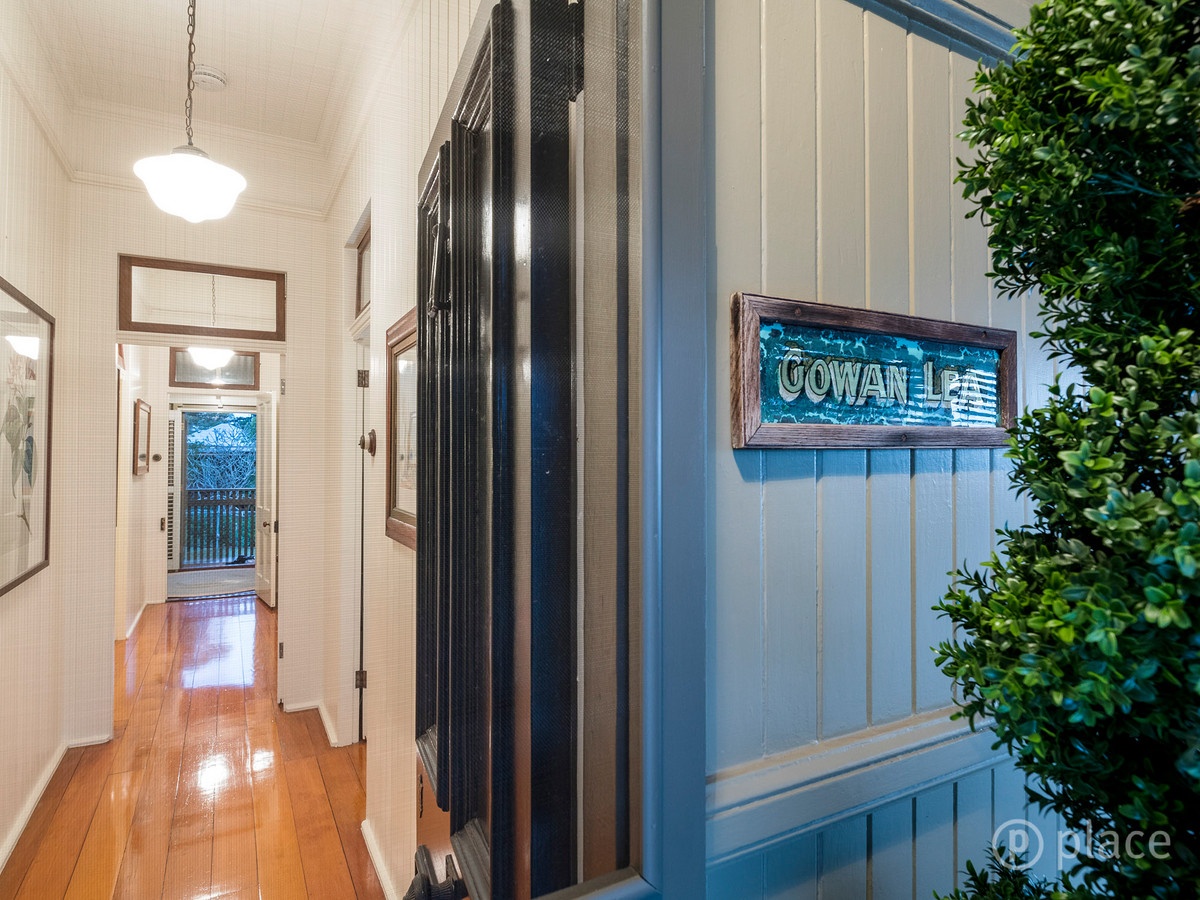
Walk through the home’s white picket fences and take in the expansive wraparound verandah, and you’ll notice this home has been lovingly restored over the years.
Gowan Lea’s current owners spent two and half years finalising their drawings for the renovation, with every intricate detail carefully considered before any changes could commence. While most renovation plans for a heritage home can drag on prior to construction due to council approval delays, their prolonged planning process was simply down to the time spent on attention to detail.
We spoke with the home’s owners Nick and Chris about the restoration and extension process.
“You really appreciate the level of detail and how solidly they’re built. The timber quality and finish of old houses is truly built to stand the test of time. The complicated factor was making an old house suit modern lifestyle needs, such as creating more open plan living areas, while retaining as much of the original building as possible.”
Gowan Lea is one of three formerly identical houses on Duke Street, built in the early 1900’s by the same builder. Today, Gowan Lea’s siblings have both been raised and renovated to the point the three properties are almost unrecognisable from their original state.
Nick explained that for this reason, they made a conscious decision not to move or raise the original house, as they wanted to maintain the property’s authentic curb appeal rather than interfere with its original placement.
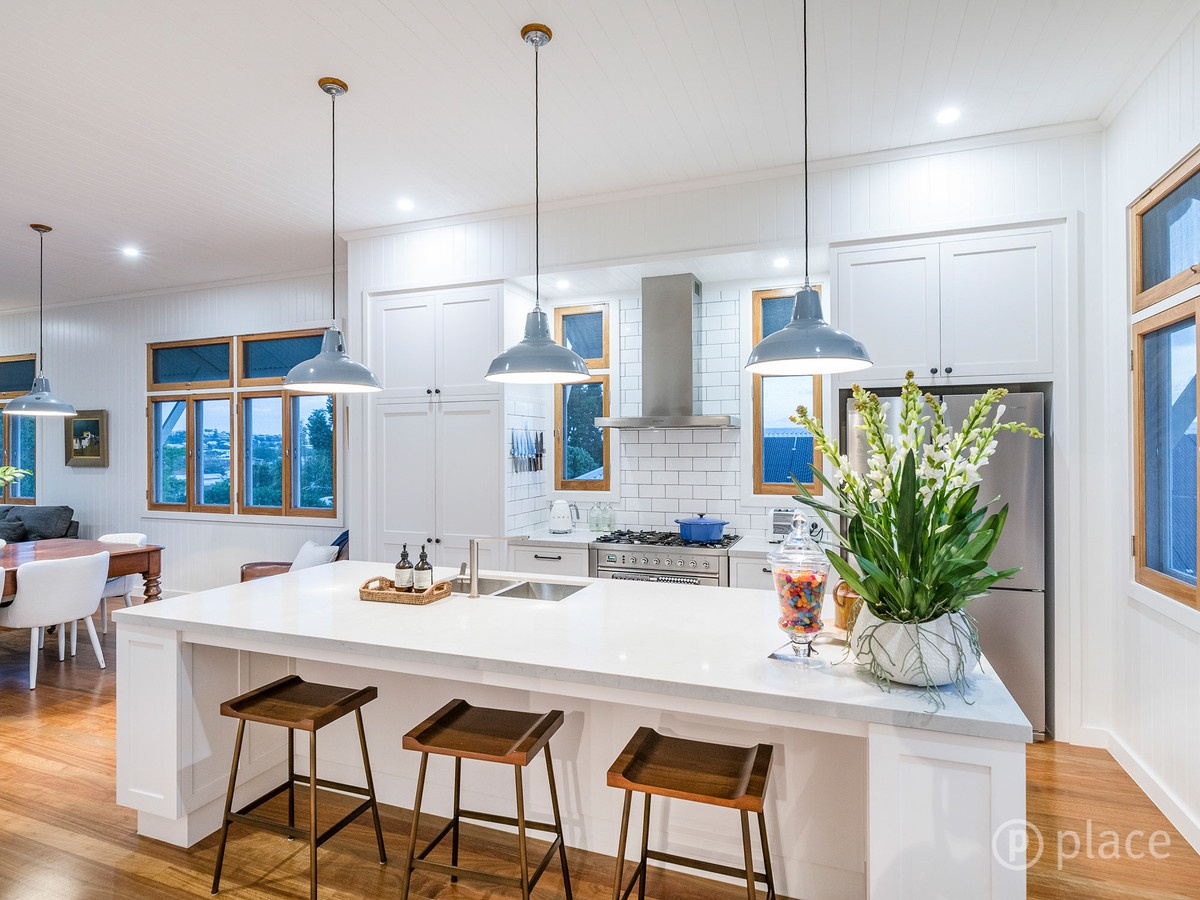
They worked with a specialist heritage architect to design pavilions which would extend the home on either side, rather than above or below as is more commonly found when renovating a period home. One pavilion consists of an open plan kitchen living area, while the other houses a bathroom.
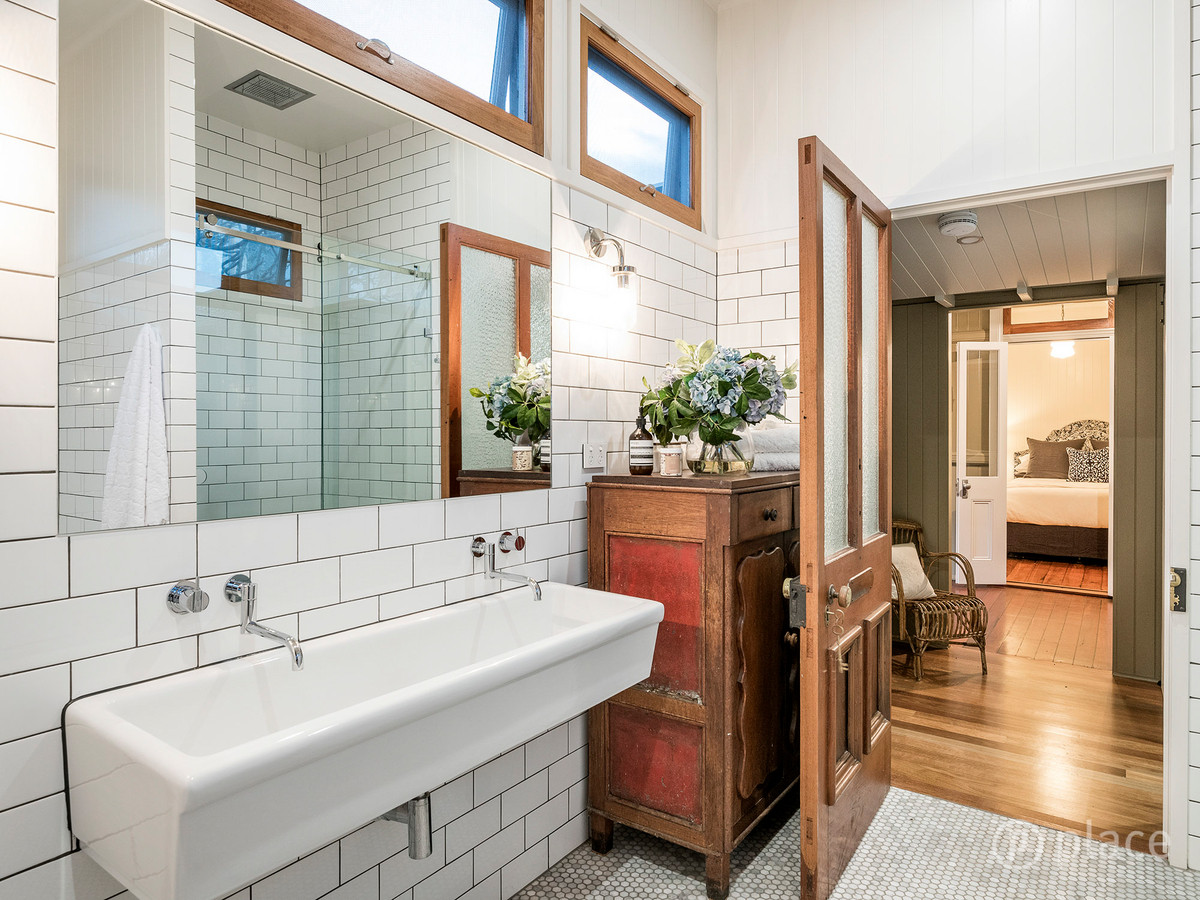
“Creating a sympathetic connection between the original house and the pavilion extensions posed a challenge. The architect came up with the idea to build a bridge and make a feature of the connection – we called them ‘breezeways’ because they opened up the space with great veneration for the original parts of the home.”
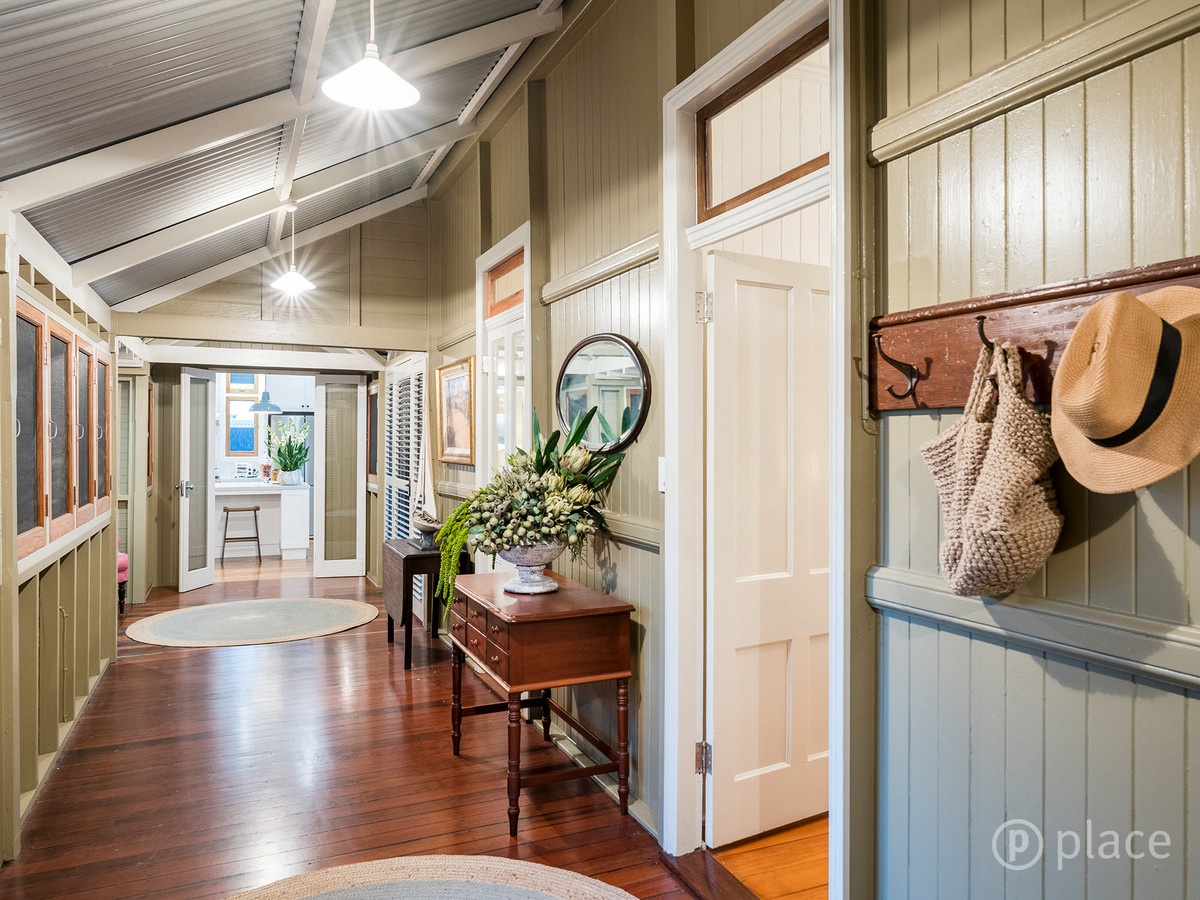
It took a total of eight months to complete the renovation process, a quarter of the time spent planning the project.
With the utmost care taken to retain the home’s proudest features, Gowan Lea also boasts vertical joint walls and ceilings, cedar wood window frames, timber flooring, and even its original glass windows.
Some of Australia’s most notable estates come with their own name, and this home is no exception. ‘Gowan Lea’ is in fact Scottish for a white or yellow field flower, more broadly used as the name for a daisy. Look at this home’s intricate white timber façade, enclosing its cosy yellow glow, and you’ll appreciate how fitting this namesake really is, and why this home is something special in Bulimba real estate.
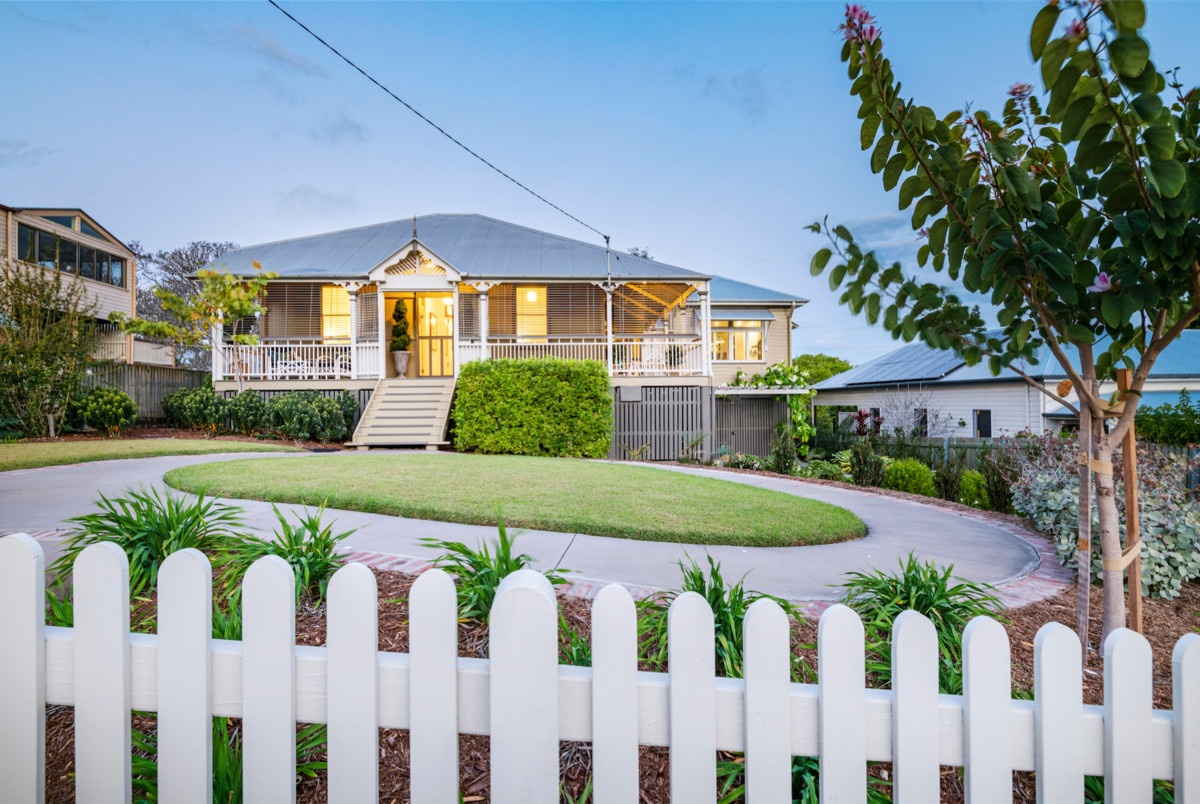
If you’re interested in heritage real estate, Bulimba's neighbouring suburb of Hawthorne is full of incredible period homes. Download your free suburb profile here.

